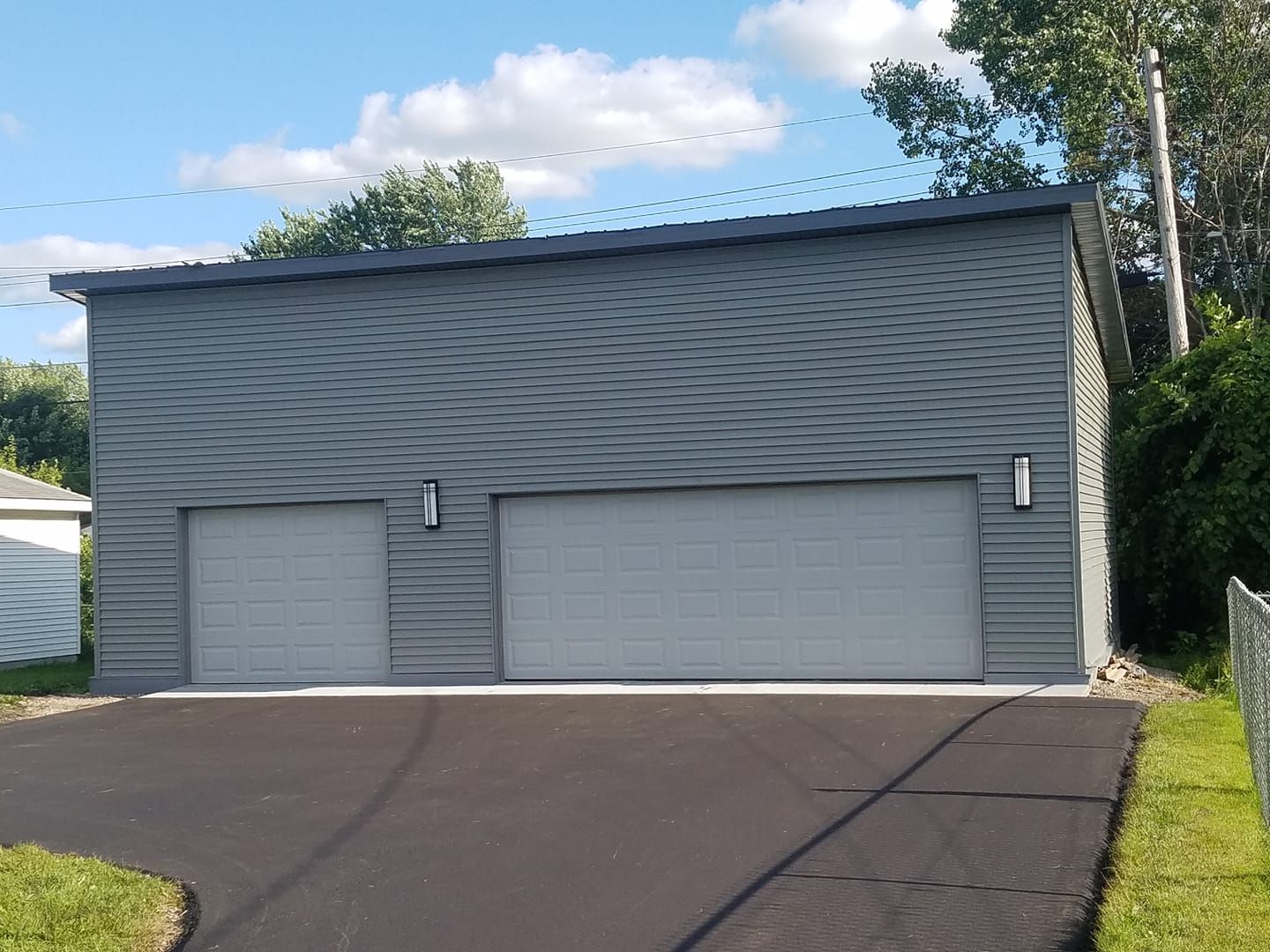Garage Standard Build
All Garage Buildings
Garage Construction Minnetonka, Minneapolis, Edina, & Western Area Minnesota Garage Standard Build (included in all garage buildings)
- Vinyl Siding and Trim, 6 Stock Colors
- Tyvek House Wrap or Equal
- Aluminum Drip Edge and Drip Cap
- Aluminum Soffit and Facia
- Ridge Vent
- 2 x 4 Construction
- Engineered Trusses
- Solid Vinyl Jam and Trim Around Main Door
- 16’ x 7’ Raised Panel Garage Door, Steel Roller Bearings and Wind Load Rated
- Building Permit Cost and Plans
- Architectural Shingles to Match House
- 15 lb Felt Paper, Ice and Water if needed
- 1/2” OSB Sheeting
- 1/2” Anchor Bolts per Building Code
- Lift Master 1/2 hp Garage Door Opener
- Fiberglass / Vinyl 36” No Maintenance Service Door
- 4” + Concrete Monolithic 5000 PSI Garage Slab, Fiber Reinforced with Dual #4 Ridge Beam Rebar. Built Beyond City and State Code.
- Lot Survey
- Lifetime Unconditional Warranty

